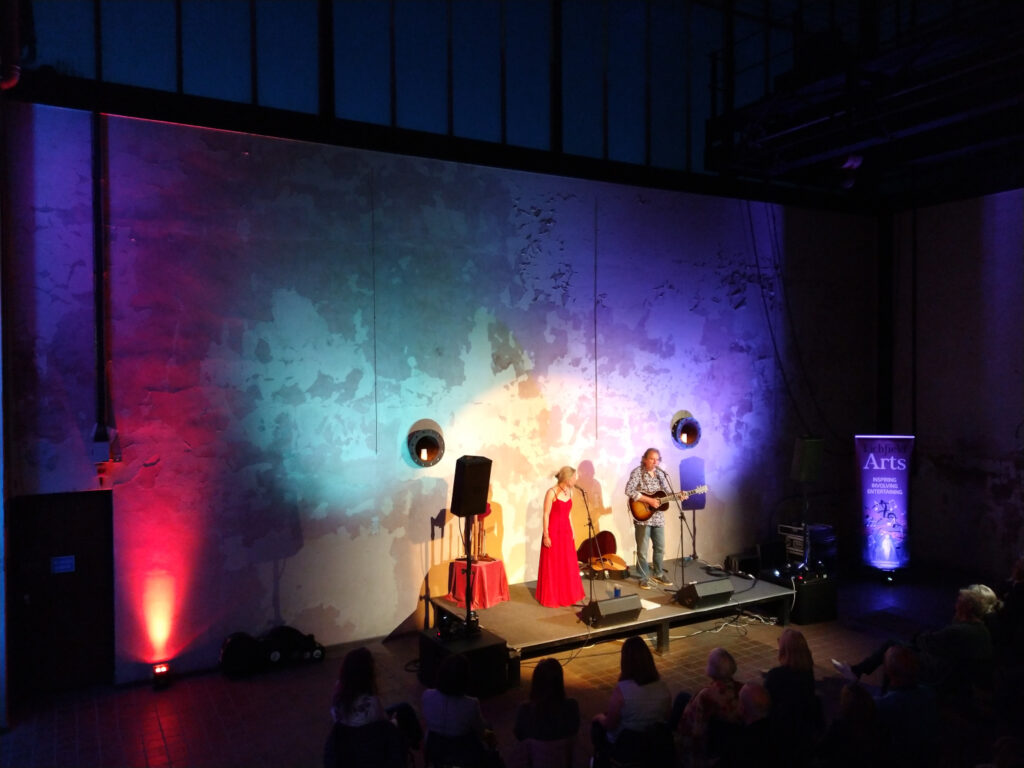When completed in the 1960s, the main hall of the building housed two large pumps, each driven by a large electric motor which in turn was connected to a large controller. This equipment was then mounted upon two very substantial concrete plinths.
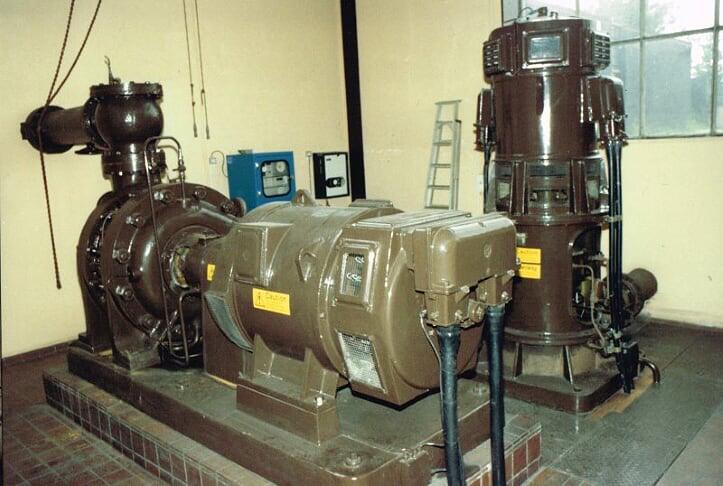
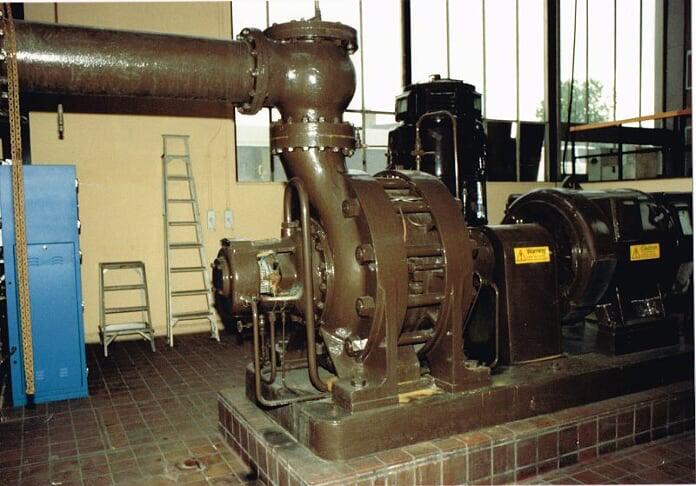
The plinths served their purpose well but now caused a problem to us, how could we make use of this building with such obstacles in place? It was soon decided that we couldn't and so began the task of removing them. Space was cleared around the plinth and as many as possible of the ceramic tiles were recovered for later use in patching up the floor.
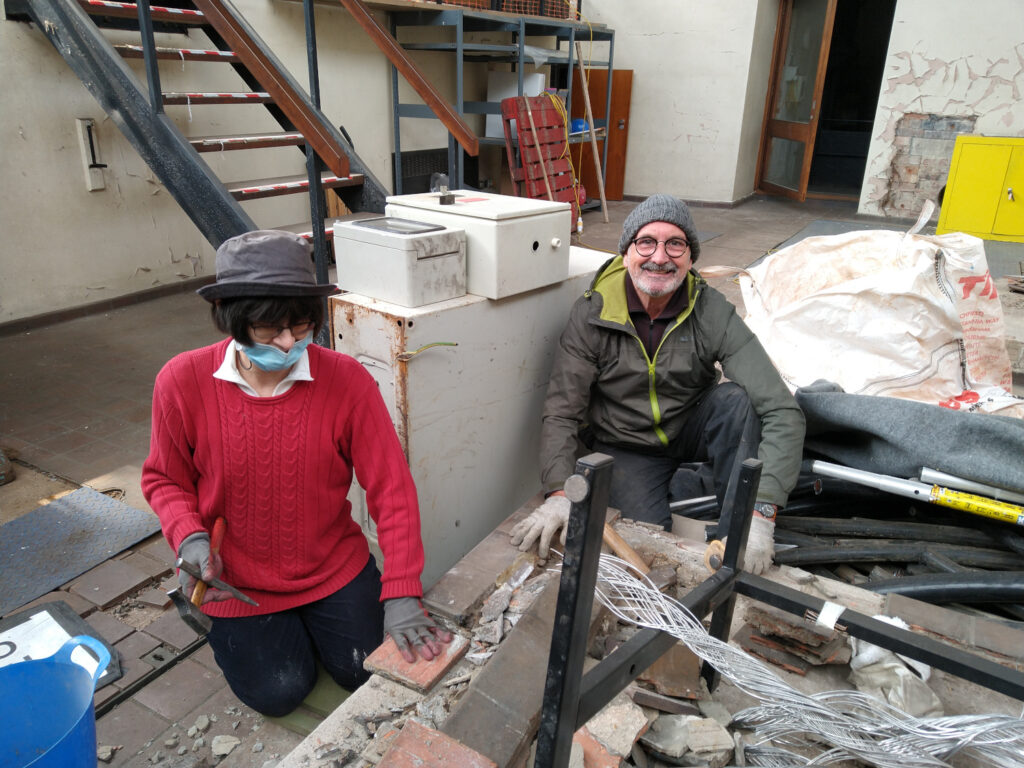
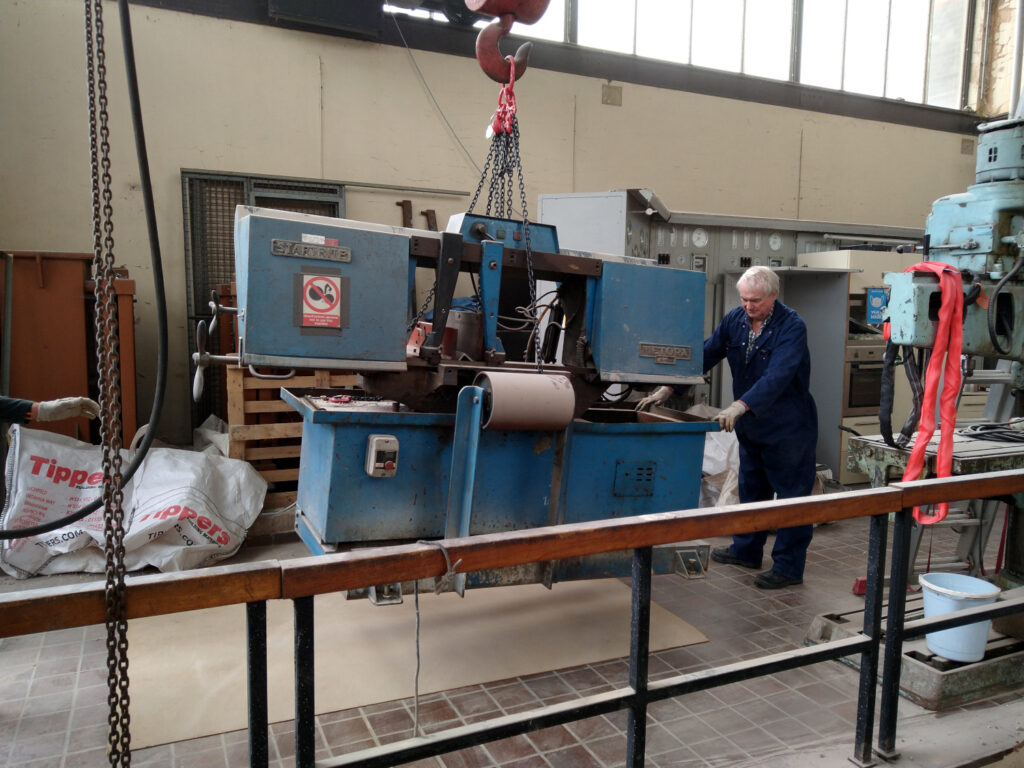
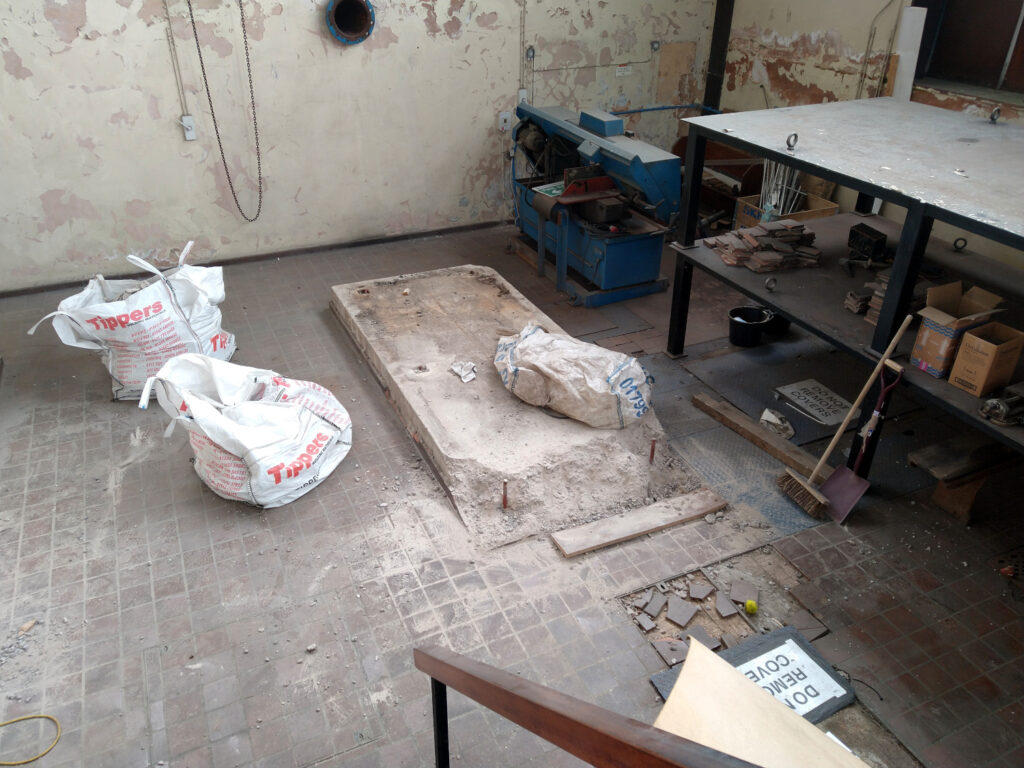
Then began a long and tedious process of smashing up the concrete with an electric breaker, loading the rubble into builders bags, lifting the bags up a level using the crane and then transferring the rubble into skips.
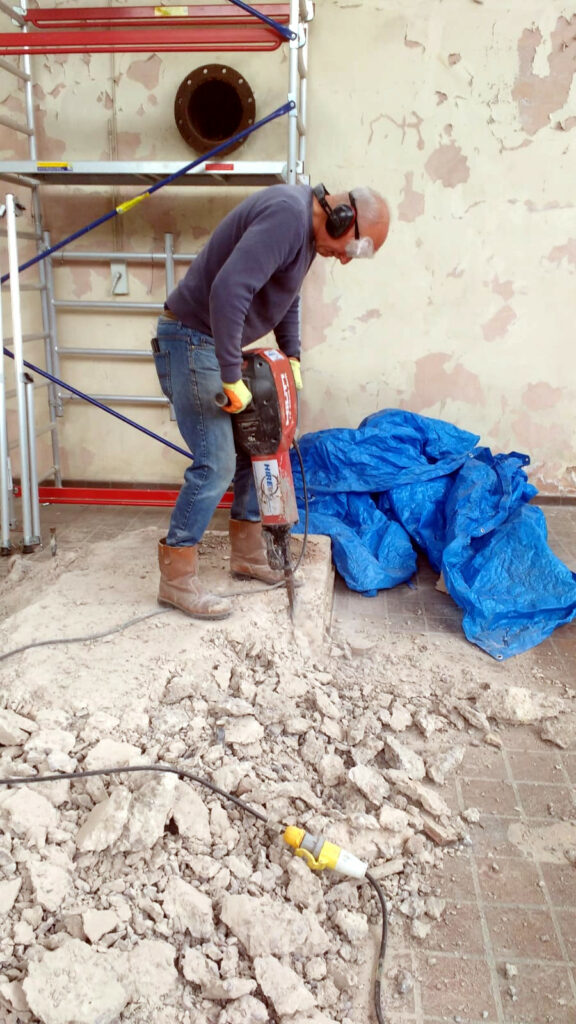
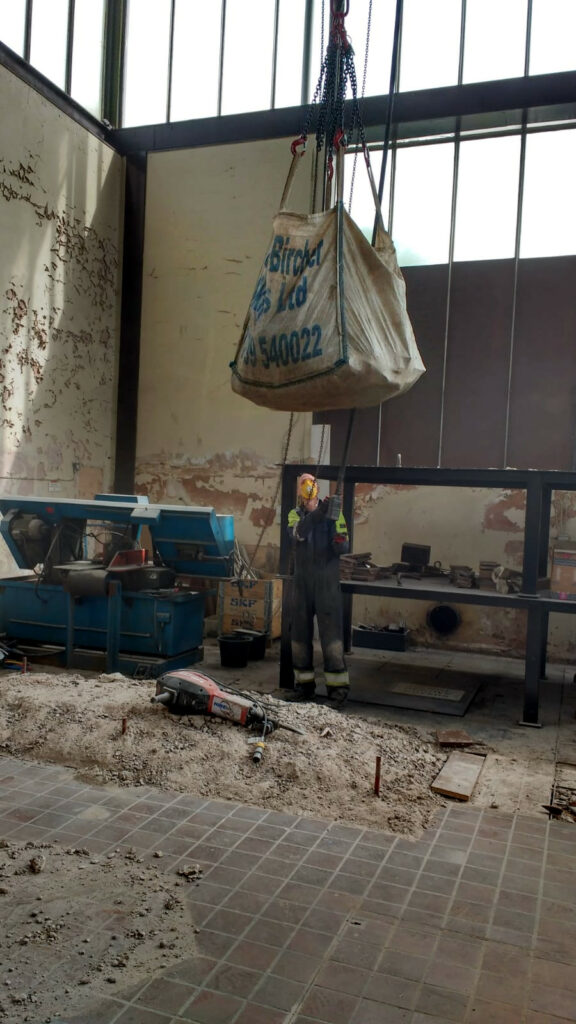
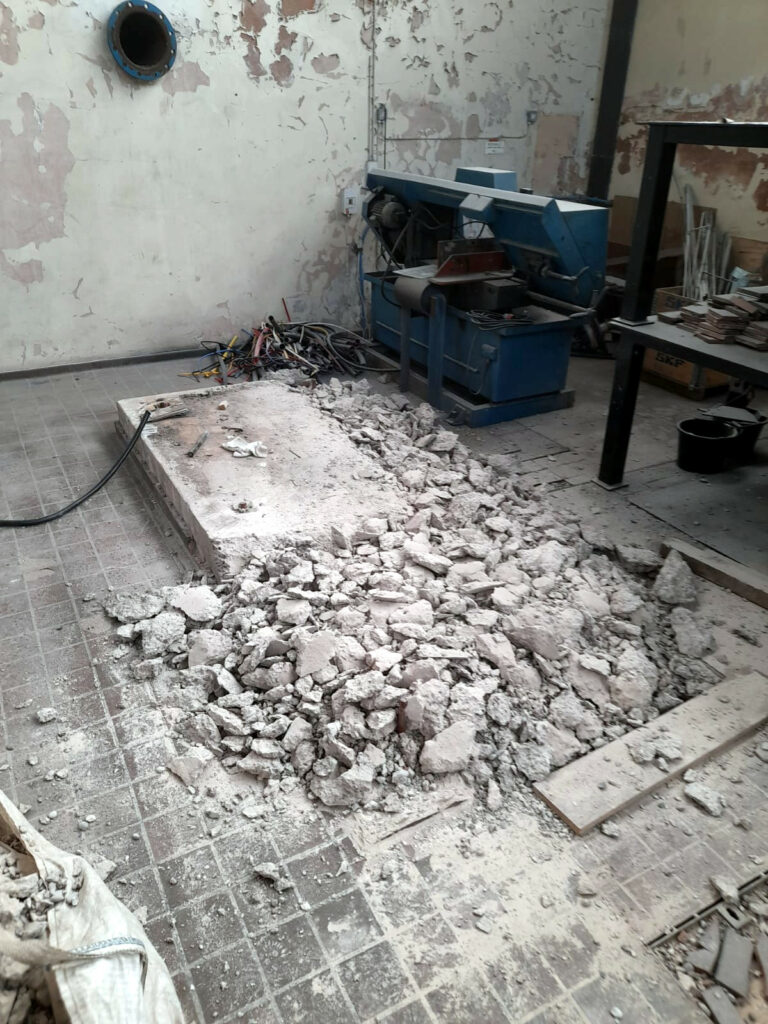
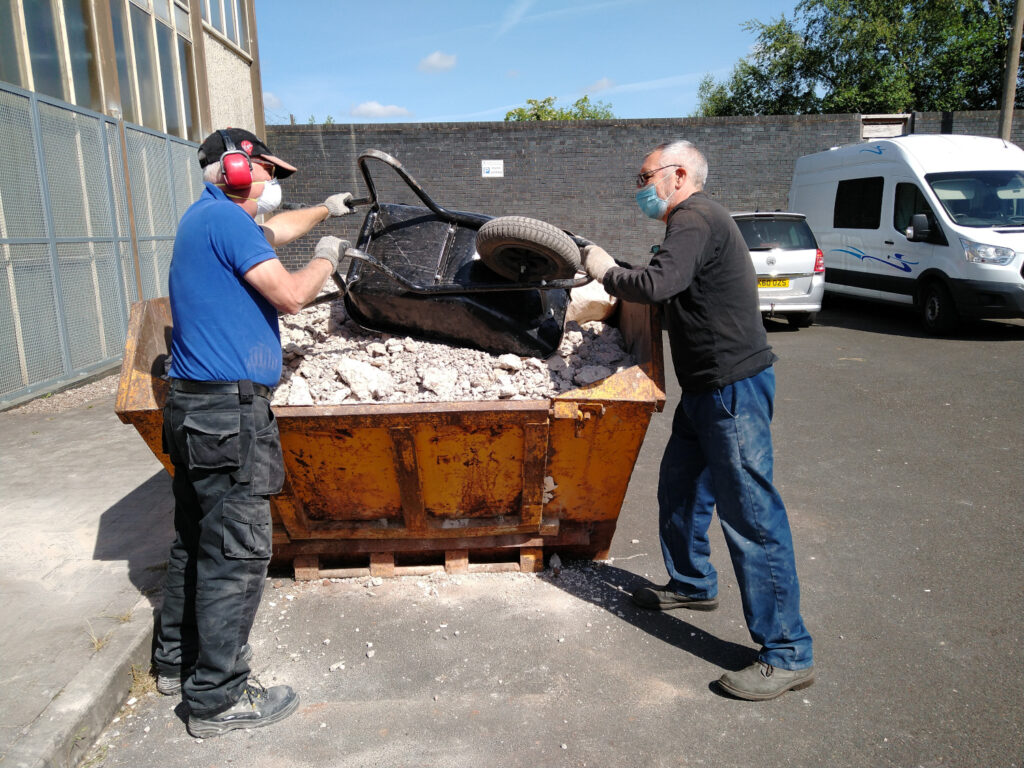
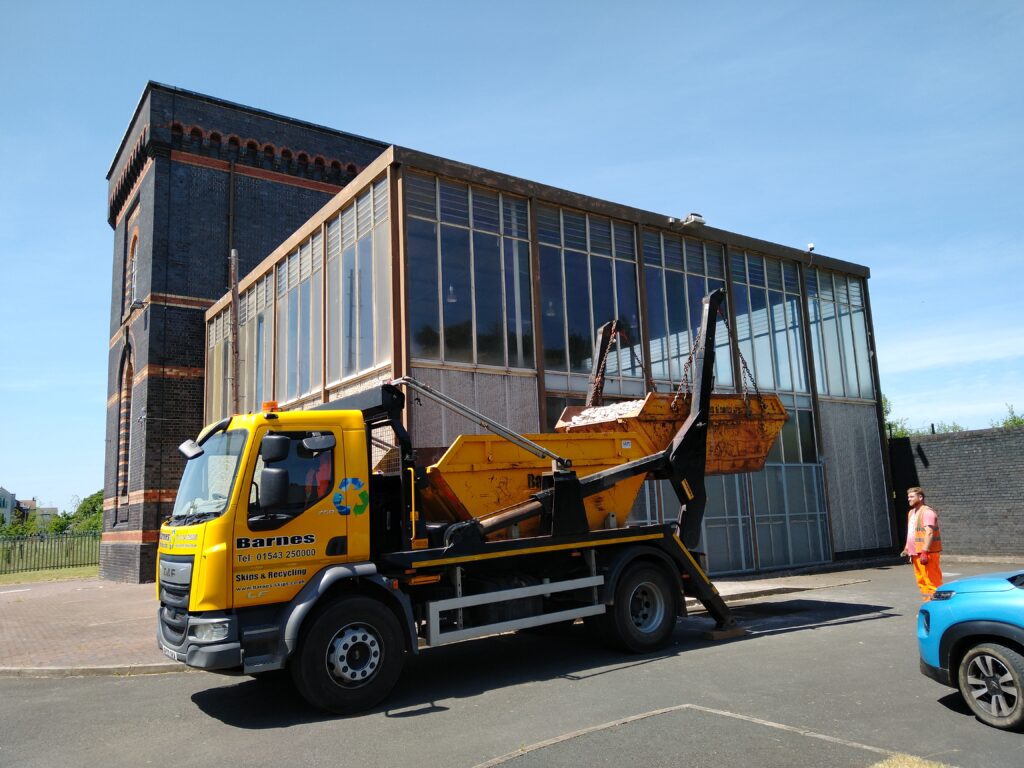
The plinths had to be taken down to below the floor level and then concreted over to make them flat and at a height so when the new tiles were laid, they finished at the same level as the existing tiles. The Conservation Officer requested that the position of the plinths and controllers were marked out on the floor with a different colour tile, which we have done with the red tiles.
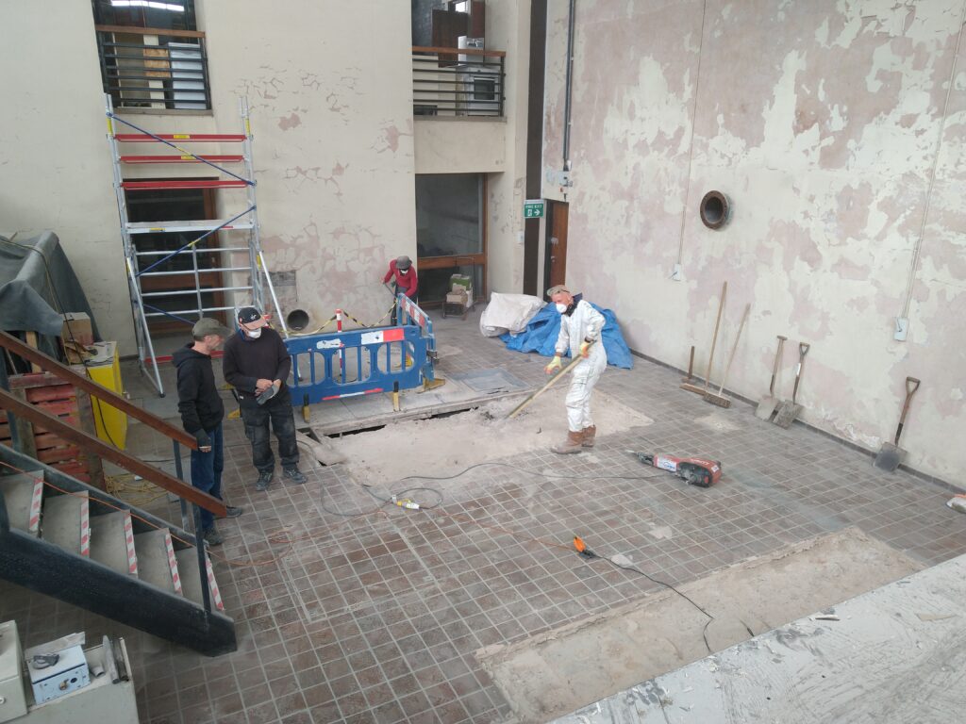
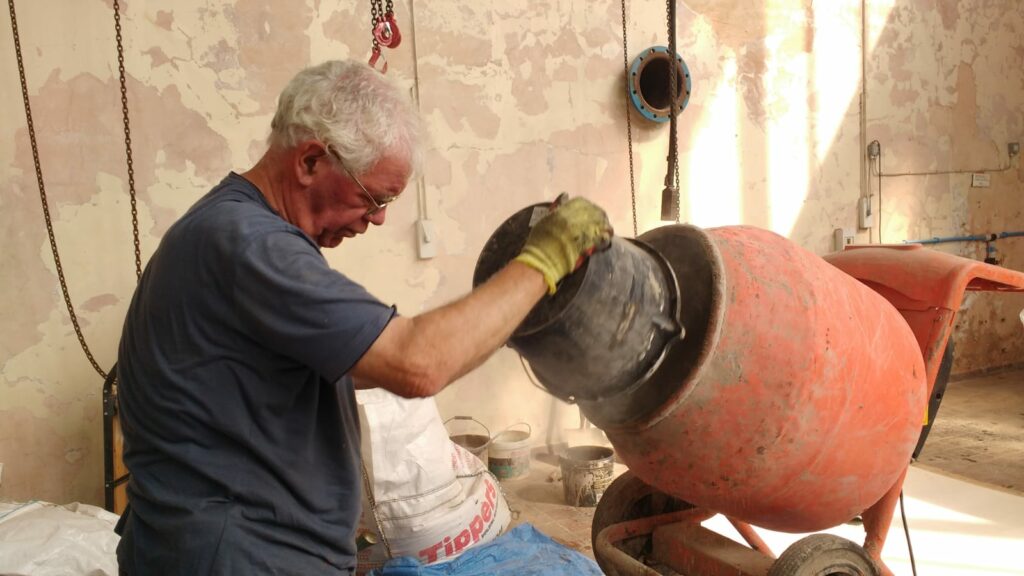
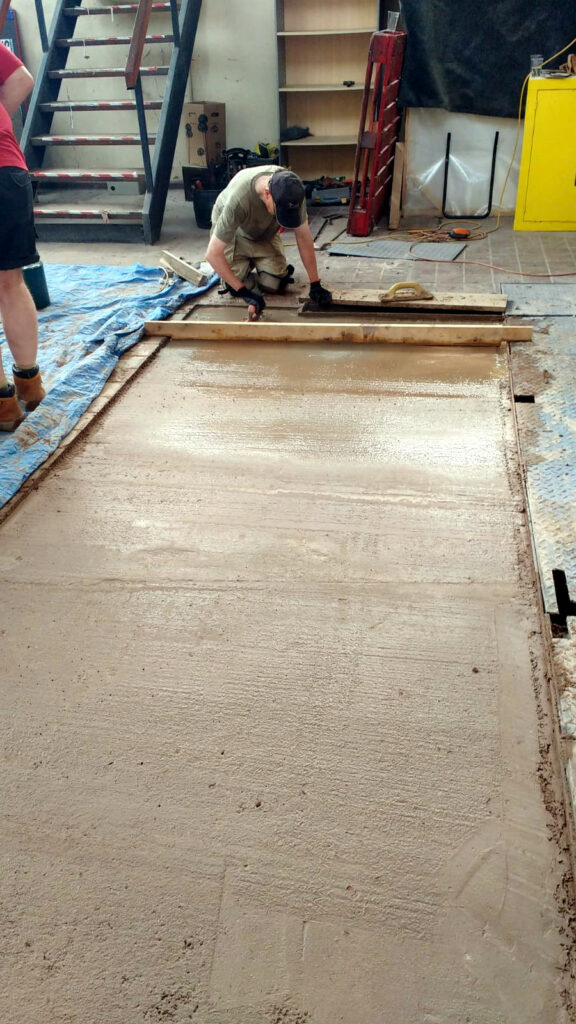
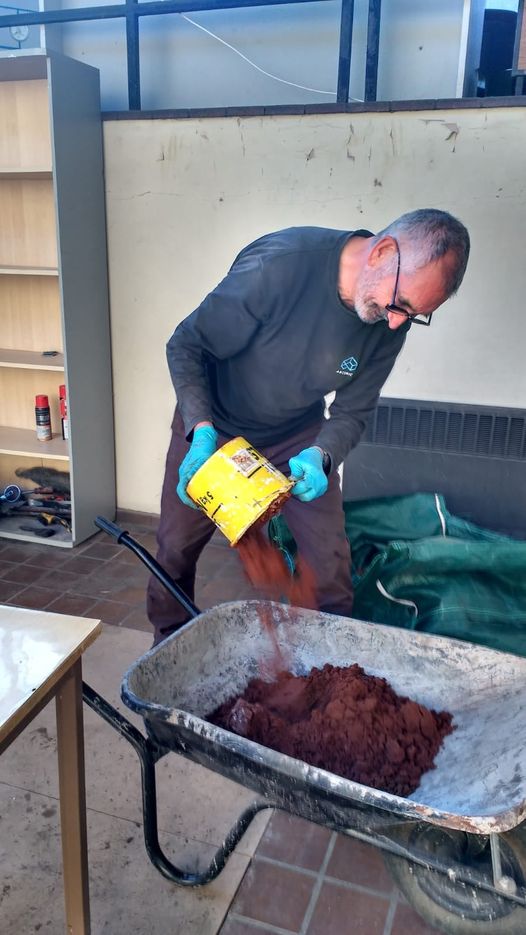
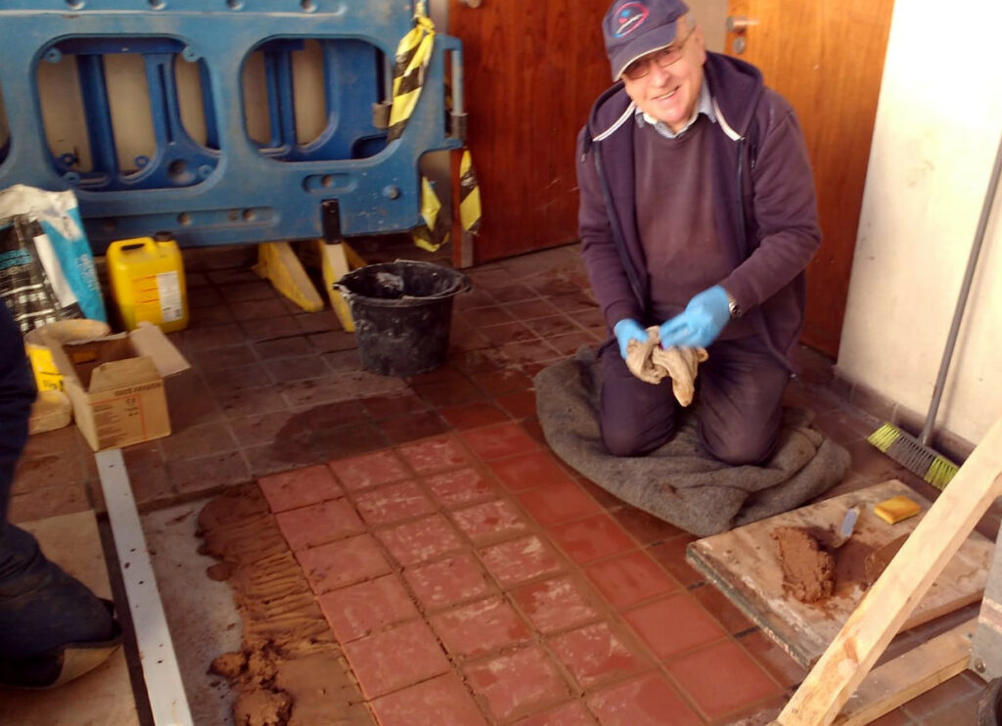
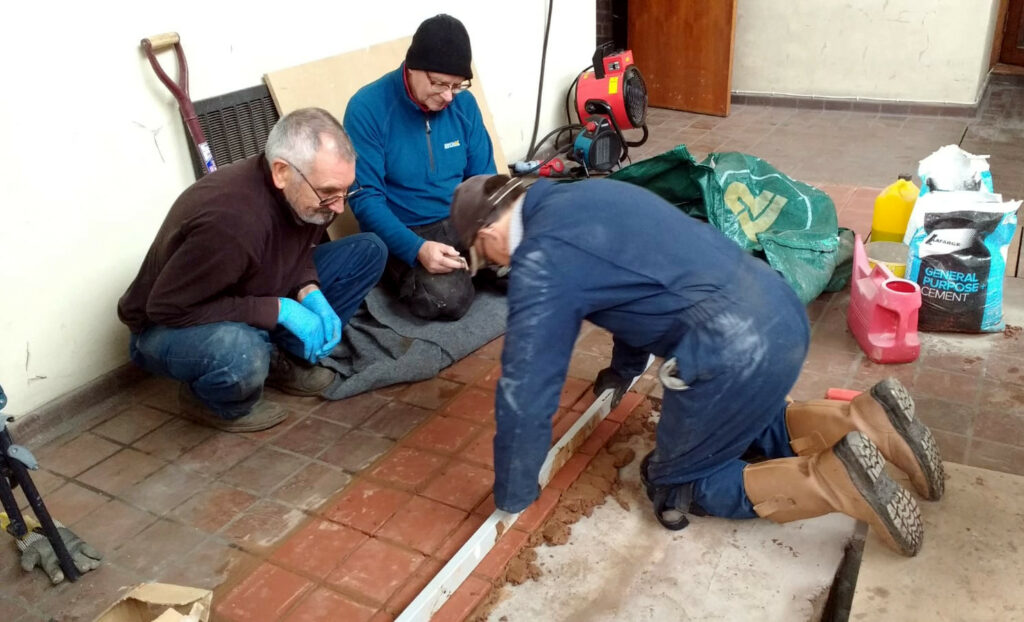
The other part of the problem was securing the coverings over two of the deep wells where the water was pumped from, closing the gaps in the plates over these and also getting the cover plates back down to the level of the tiles.
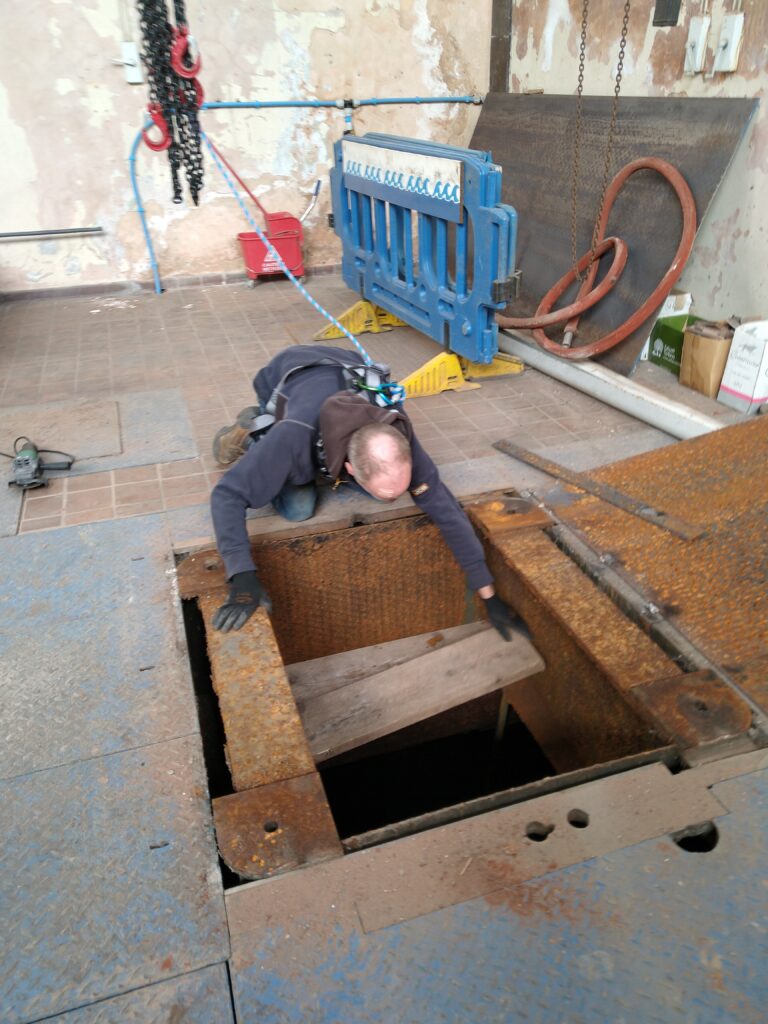
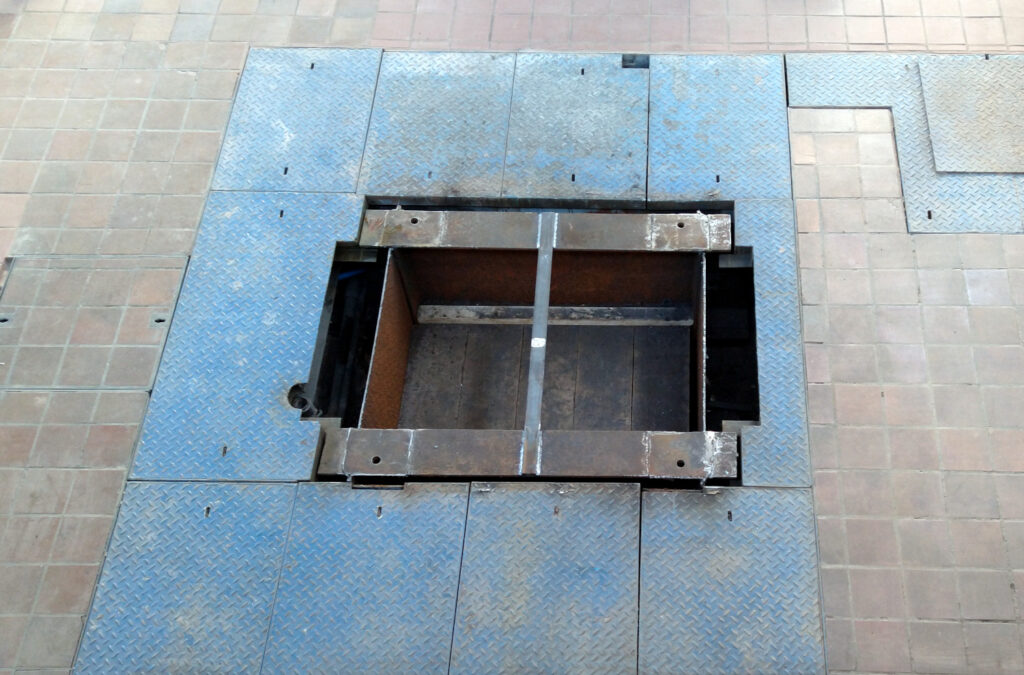
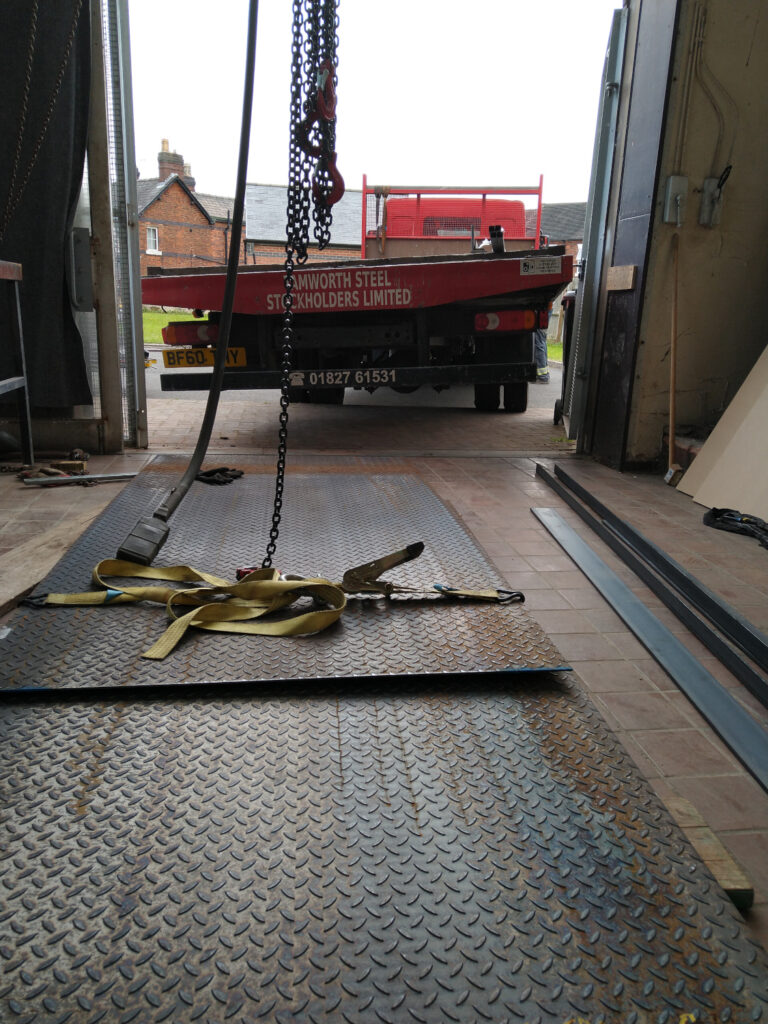
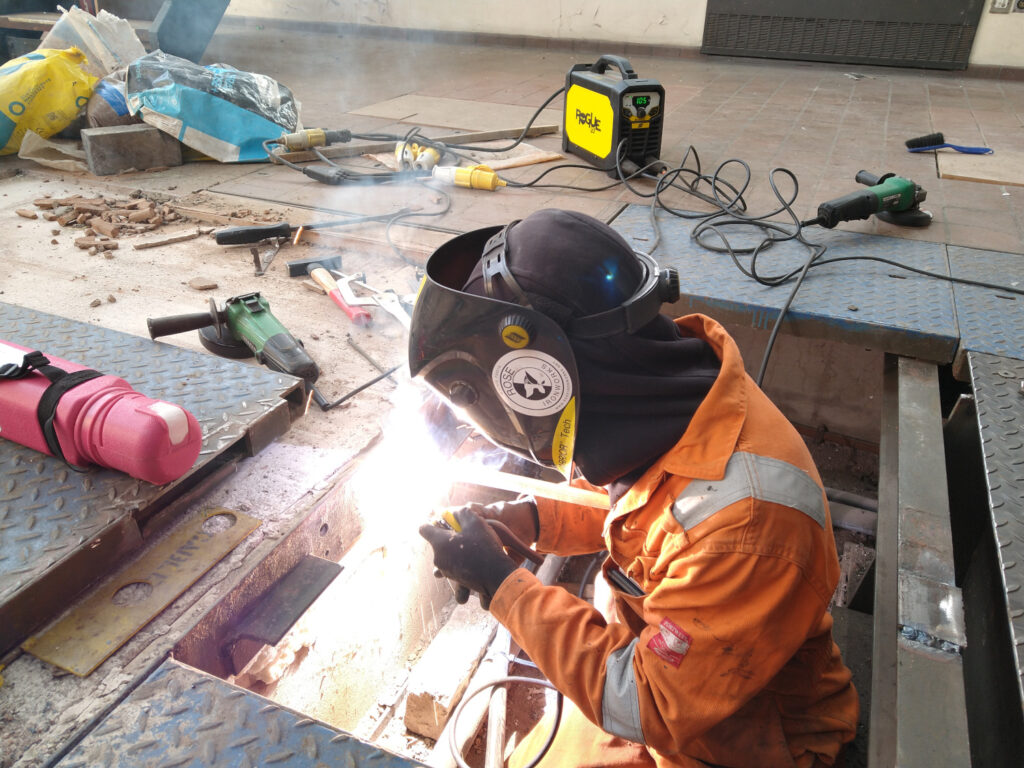
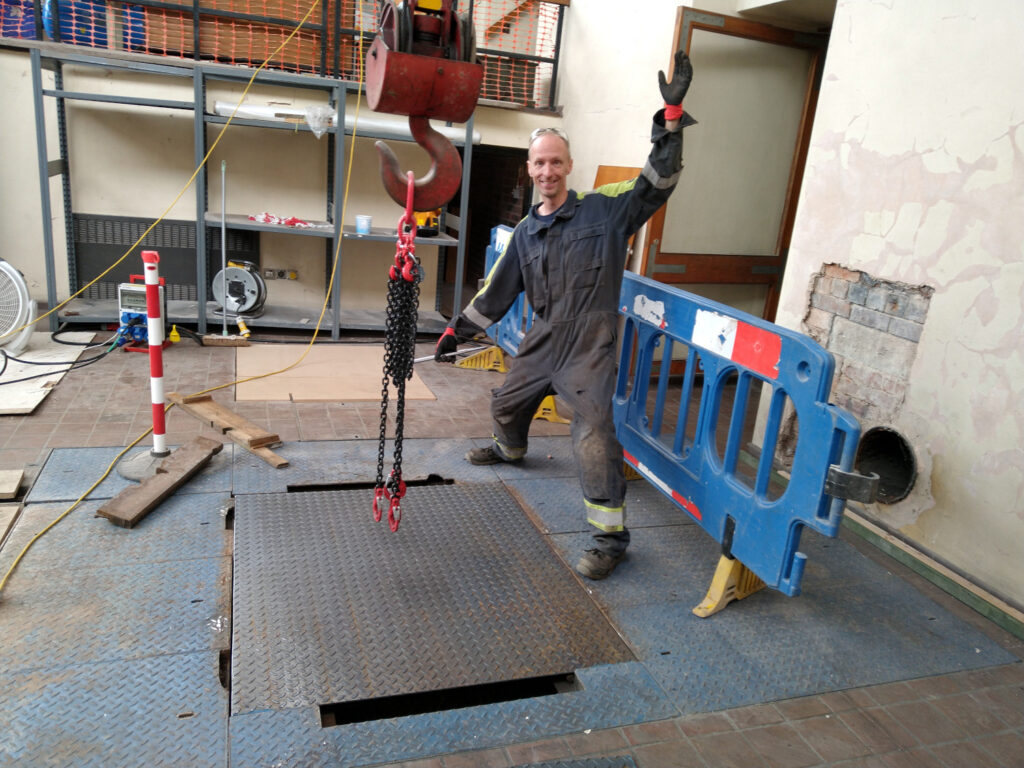
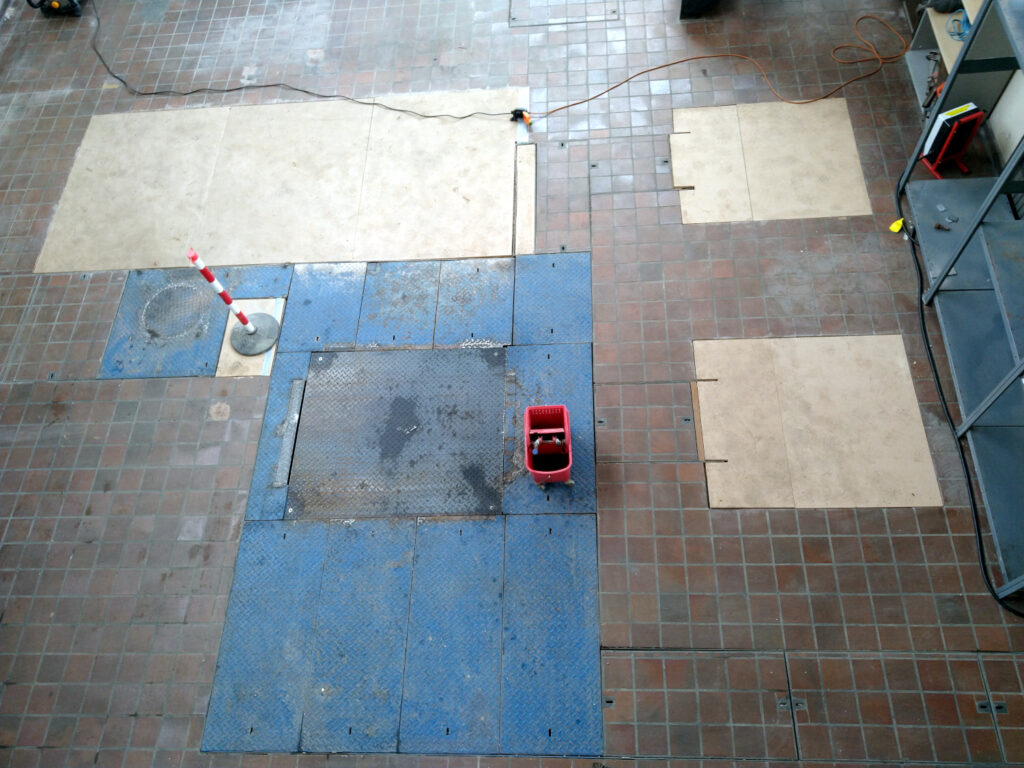
It has been a sizable task and thanks go to everyone involved. We now have a flat floor (almost finished) and are able to use the space for a variety of uses.
